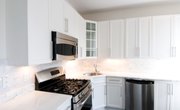
As a homeowner, you may be wondering about the least expensive way to add square footage to your house. If you are happy with your neighborhood and the general design of your home, renovating may be a better option than moving to another home. With more than one option available, you have plenty to think about when making your decision.
Before you start any kind of construction or renovation work on your home, check your local or state building codes. If your project doesn’t meet all the applicable codes, the building permit may be suspended until the situation is rectified.
Adding onto a House: Ideas to Consider
Before you make a decision about adding more space onto your house, think about the choices available.
- Basement renovation
- Sunroom
- Prefabricated addition
- Room addition
Renovate the Basement
If you have an unfinished basement, renovating this part of the house is an easy way to add some more living space. Depending on your lifestyle, your family’s needs and the square footage available, you can turn the part of your home sitting below ground into a:
- Play room
- Rec room
- Bedroom
- Bathroom
- Home office
- Laundry room
A large basement space can be divided into sections or rooms for different functions. You could also consider adding a kitchen or a wet bar if you have enough space. Keep in mind that if your plans require running plumbing lines, such as with a kitchen or a bathroom (either a full- or half-bath), your renovation costs will be higher than for a simple renovation. The average cost to finish a basement could run between $25-$90 per square foot, with the average cost totaling approximately $30,000.
Add a Sunroom
A sunroom can be an affordable option when you are considering various house addition ideas. Also known as Florida rooms, patio rooms or solariums, these structures are different from other areas in your home. Since they feature large glass windows and doors, they let in a lot of natural light.
Add square footage to your home with either a three- or four-season sunroom. A three-season model is designed to be used during the spring, summer and fall. This option isn’t insulated, which means you wouldn’t be planning to use it during the winter.
For a sunroom that can be enjoyed year-round, opt for a four-season model. This type will be insulated and use double-paned glass to conserve heat during the winter and keep cool air inside during warm weather. The cost of a sunroom ranges from around $16,315 (the average) to $70,000 and up, depending on whether you are adding a slab foundation with footings, electricity and heat to your sunroom.
Consider a Prefabricated Addition
Your search for the least expensive way to add square footage to your home may lead you to consider a prefabricated addition. There is more than one option available in this category. For example, you can hire a company to handle all the details of the job, from design to construction and installation. This will be the most expensive way to go.
Another way to add a prefabricated addition to your home would be to choose one of the DIY room addition kits available on the market. This would give the choice between buying the shell of the room (walls and roof with components to assemble it) or a full package that includes the former along with doors, windows, wiring and electrical fixtures, flooring, etc. Buying a shell only would run somewhere around $32 per square foot, while ordering a full package for a room would cost about $44 a square foot.
Add an Entire Room
Adding an extra room to your home is also an option if you are looking to increase the available square footage. If you would like to add an office, family room, breakfast area, an extra bedroom or a combination of these spaces to your home, this could be the right option for you. Depending on your home’s existing floor plan, you could decide to add square footage onto the house or build “up” by adding the new space as a second story. Pricing can range from $80 a square foot to $200 per square foot.
If you decide to go this route, you will want to consult with experts, such as an architect, to ensure that your proposed design will work with your existing home, and a structural engineer, who will review your plans to confirm they are structurally sound.
If you want to add cheap square footage to a house, you need to start by considering your needs and then reviewing your available options. Consult with local experts who can give you a detailed quote for the work you need.
References
Writer Bio
Jodee Redmond is a freelance writer, blogger and editor who has been working full-time for over 15 years. She is a graduate of Centennial College and has worked as a tax consultant and a legal assistant. Her previous experience and boundless curiosity is a distinct advantage when writing about such varied topics as income tax, insurance, commercial property, business, construction, addiction, freelance writing and more.
