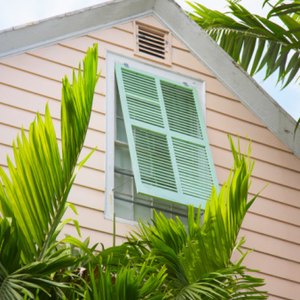
Making sure your attic is properly ventilated can save you costly repairs down the road on your property. Passive roof and attic venting systems have two main components: the gable or roof vents and the soffit vents. In a properly working system, cool air enters through the soffit vents and warms inside the house to rise and exit through the gable or roof vents. The soffit and roof vents should have equal net square footage.
The Need for Ventilation
Proper ventilation prevents both moisture buildup and excessive temperatures in your attic. Without it, air stagnates, and if the humidity is high, water settles out and collects on the rafters, the underside of the roof and the insulation. Mold and rot is the ultimate result, providing unhealthy living conditions and possibly damaging your roof structure. If you live in a hot climate, venting is a necessity in the summer. Without it, the temperature in your attic can exceed 140 degrees Fahrenheit in full sun, forcing you to run the air conditioner and increase your energy costs.
Venting Requirements
The Federal Housing Authority (FHA) requirement for attic venting is 1 square foot of venting for every 300 square feet of attic space. Builders refer to this as the 1 in 300 rule, and it requires that the total venting space should be at least shared equally between the soffit and roof vents. Builder Tim Carter recommends 60 percent soffit venting. The soffit vents should be evenly spaced on both sides of the roof, just under the edge. They must be kept free of obstructions, and roof insulation shouldn't be any closer than 3 inches.
Calculating the Number of Soffit Vents You Need
If your attic covers your entire house, you can get its dimensions by measuring the outside of your house. Once you know the length and width of your attic, you can calculate the area. Divide this number by 300 to get the venting area. For example, a 1200 square foot attic space would require 4 square feet of venting. Take 60 percent of this number, and divide it by the square footage of one of the soffit vents you will use to get the number of vents you need. The vent label should indicate its square footage.
Considerations
The Uniform Building Code specifies 1 square foot of venting for every 150 square feet of attic space but makes the exception that it can be 300 square feet if it is shared between soffit vents and roof vents. If the design of your house or outside obstructions prevent you from installing roof or gable vents, you should compensate by calculating the venting you need based on the code requirement of 1 to 150. If you stick with a passive system, you'll need many more soffit vents. An alternative is to install an active ventilation system.
References
Writer Bio
Chris Deziel has a bachelor's degree in physics and a master's degree in humanities. Besides having an abiding interest in popular science, Deziel has been active in the building and home design trades since 1975. As a landscape builder, he helped establish two gardening companies.
